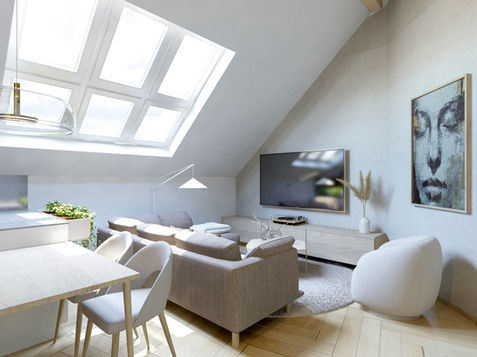


Premium as Standard

Underfloor Heating
Pleasant warmth is provided by underfloor heating in all rooms, complemented by designer towel radiators in the bathrooms.

Fully Air-Conditioned
All living areas will be equipped with air conditioning to ensure year-round thermal comfort.

Interior Doors
Flush interior doors by PRÜM with a high-quality lacquered finish, magnetic locks, and designer handles by MT.

Video Intercom
Each apartment is equipped with a video intercom as part of the Legrand Bticino building entry system.



Room Legend – 7th Floor
24.04 Gallery 6.42 m²
24.05 Study 16.94 m²
24.06 Bathroom + WC 5.28 m²
24.07 Walk-in Wardrobe 8.21 m²
24.08 Bedroom 14.39 m²
24.09 Storage Room 2.43 m²
Terrace 1 4.44 m²
Terrace 2 7.71 m²
Room Legend – 6th Floor
24.01 Hall 2.72 m²
24.02 Bathroom + WC 4.57 m²
24.03 Living Room + Kitchen 30.19 m²
Apartment No. 24 is a spacious 2-bedroom maisonette with an open-plan kitchen and living room, offering a floor area of 97 m² and two terraces overlooking the inner courtyard.
The lower level (6th floor) includes an entrance hall, a bathroom with toilet, and a spacious living area with an open-plan kitchen. A staircase leads to the upper level (7th floor), where you’ll find a bedroom with access to the terrace, a study, a walk-in wardrobe, a second bathroom, a storage room, and a gallery space.
The layout naturally separates the living and sleeping areas of the apartment.

Summary of Key Apartment Unit Parameters
Apartment No. 24
Layout 2-bedroom maisonette with open-plan kitchen and living room
Floor Area 97.00 m²
Terrace Area 1 4.44 m²
Terrace Area 2 7.71 m²
Floors 6th and 7th out of 7
Orientation W/E
Location Prague 4 - Nusle
Ownership Freehold
Price incl. VAT 18,800,000 CZK
All apartments in the project are offered unfurnished (i.e. without kitchen, appliances, furniture, decorations, etc.).
The included fittings cover: entrance and interior apartment doors, windows, flooring, surfaces and bathroom equipment (showers or bathtubs, toilets, washbasins, towel radiators, and all necessary taps), underfloor heating, gas heating boiler, hot water boiler, air conditioning, and a building entry system with video intercom. All rooms will be finished with white interior paint.
Each apartment comes with one newly built cellar storage unit.
The expected completion date is August 2026.
For reservations, contracts and financing, please contact us here ➜
Disclaimer:
The stated unit area corresponds to the calculation of floor area in accordance with applicable legal regulations.
The stated areas of individual rooms are based on the project and have been calculated in accordance with applicable legal regulations.
The visualisations, photographs, surfaces, materials, bathroom fittings, dimensions, room sizes, and layouts shown are for illustrative purposes only and may differ from the final construction and technical specifications.
Any furnishings shown in the visuals are not part of the standard delivery.
The exact scope of works and unit specifications are defined in the contractual documentation.
All mentioned timelines are indicative. We reserve the right to make changes. Errors and omissions excepted.

















